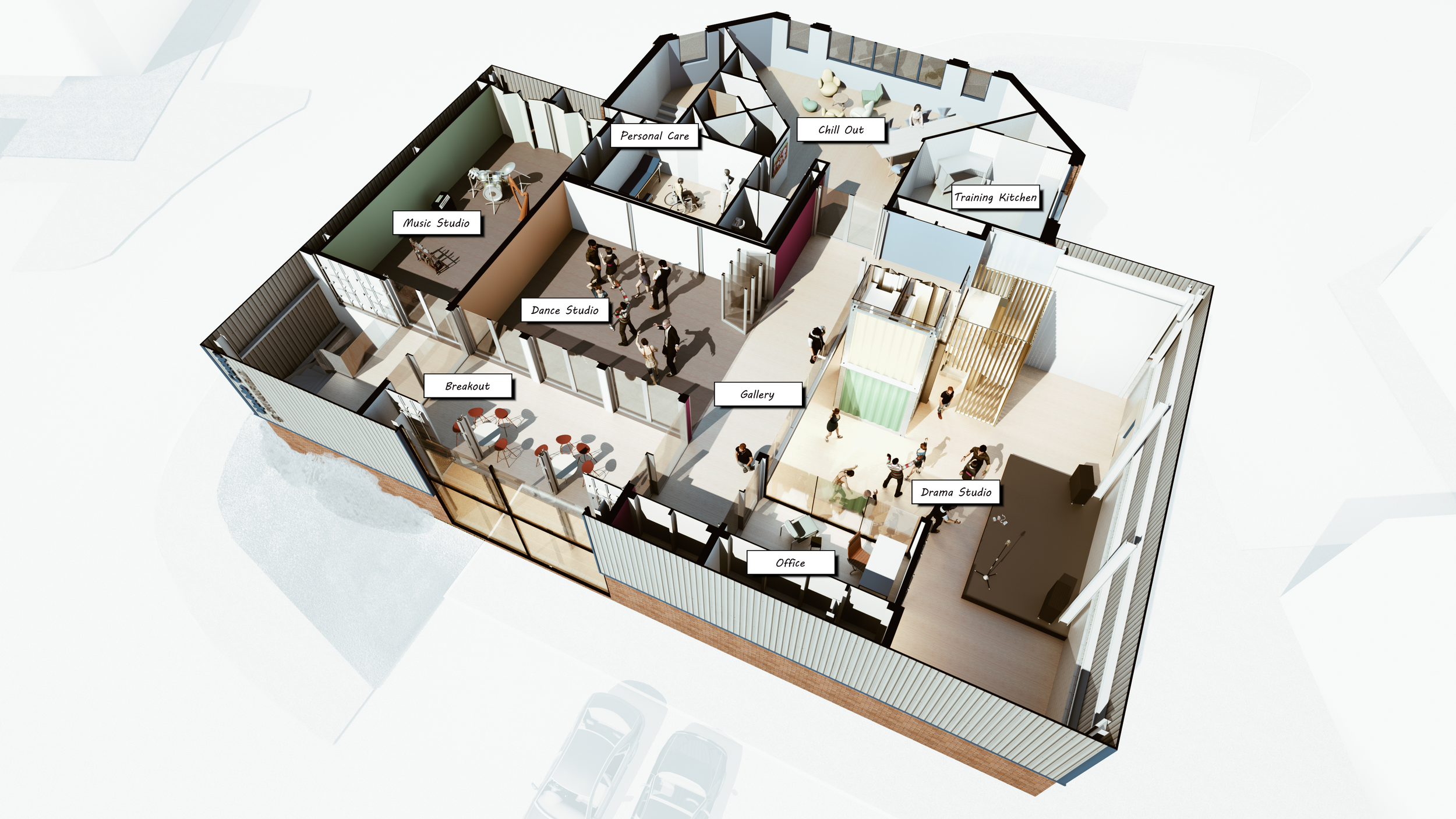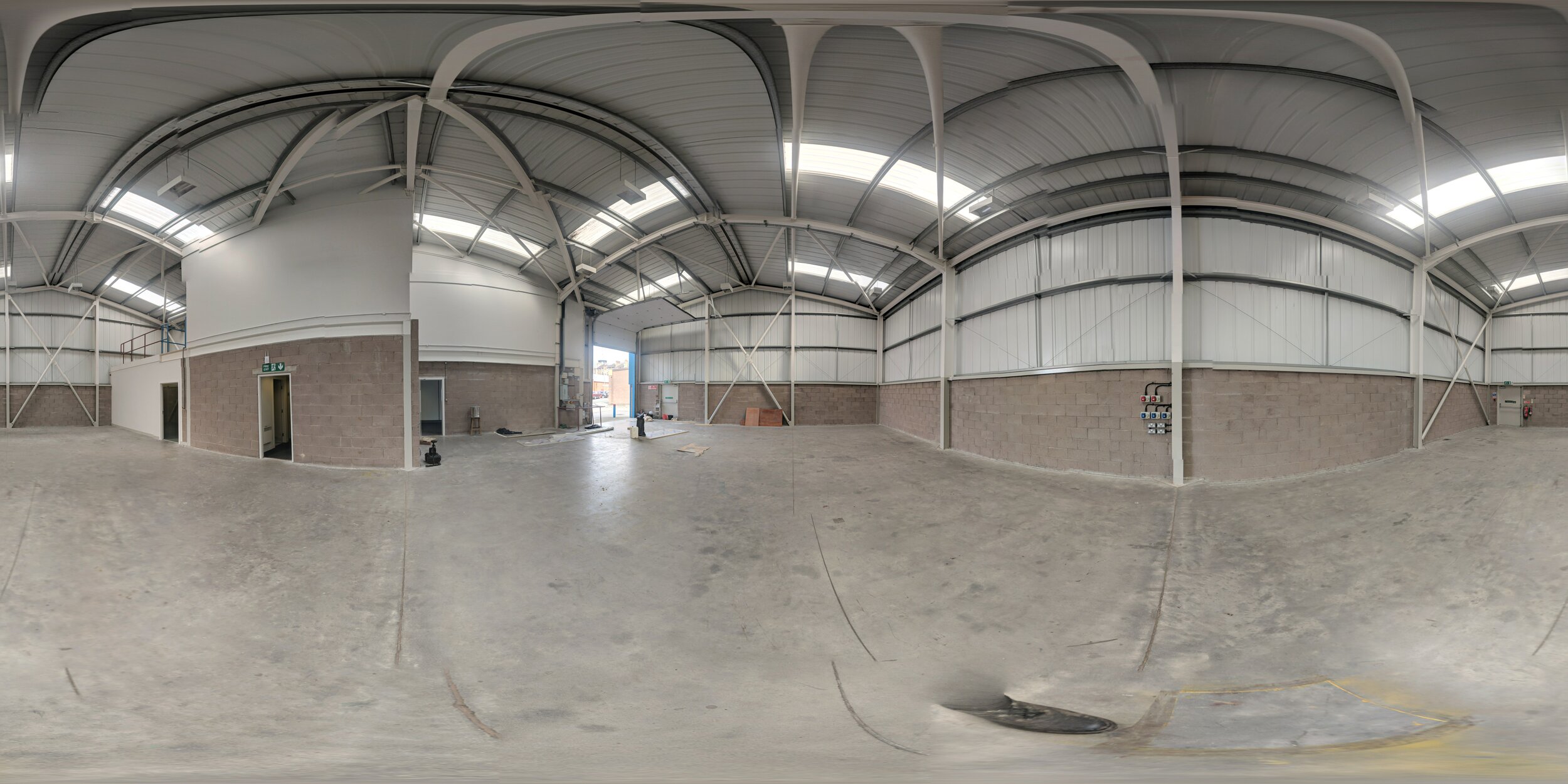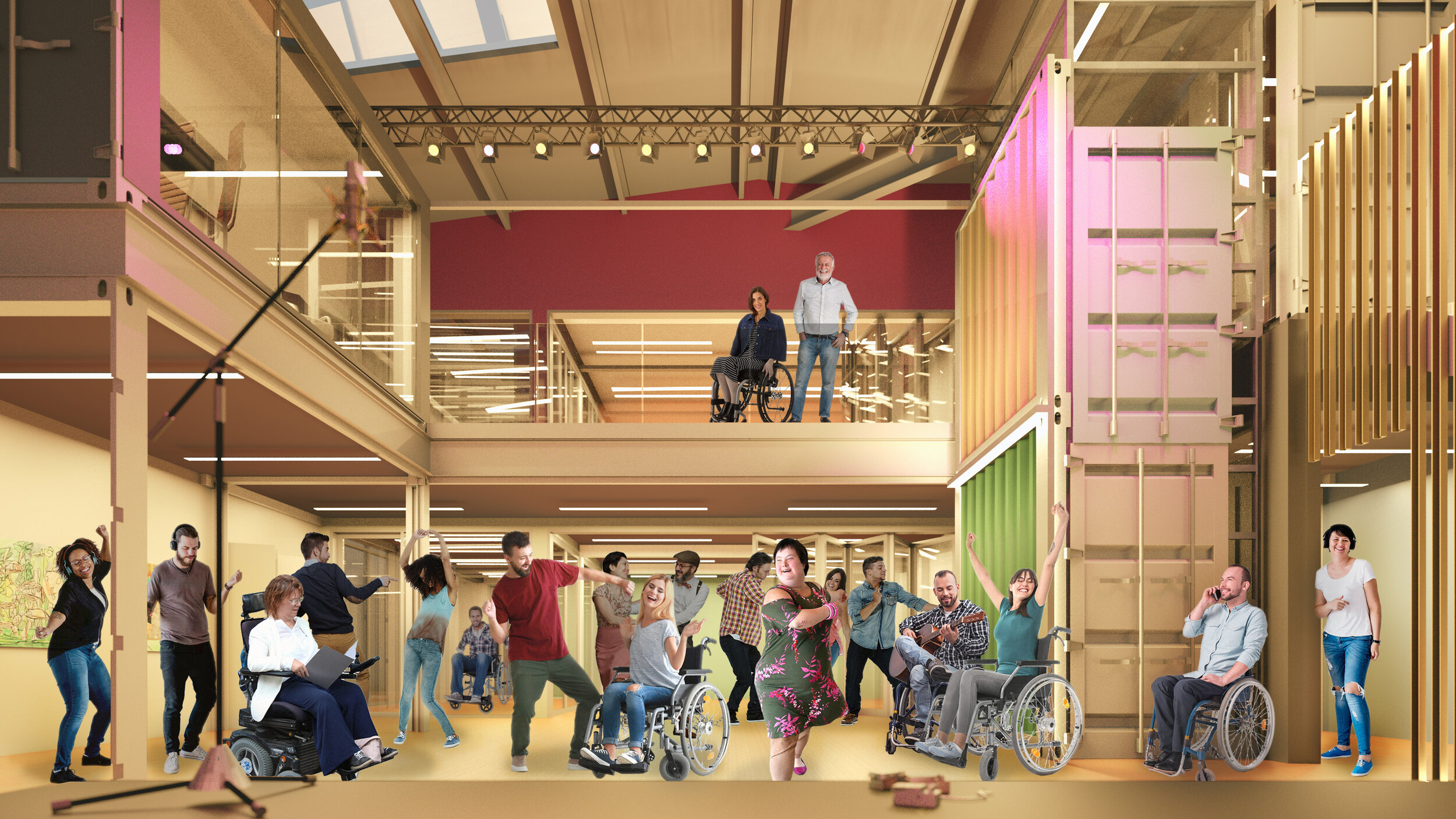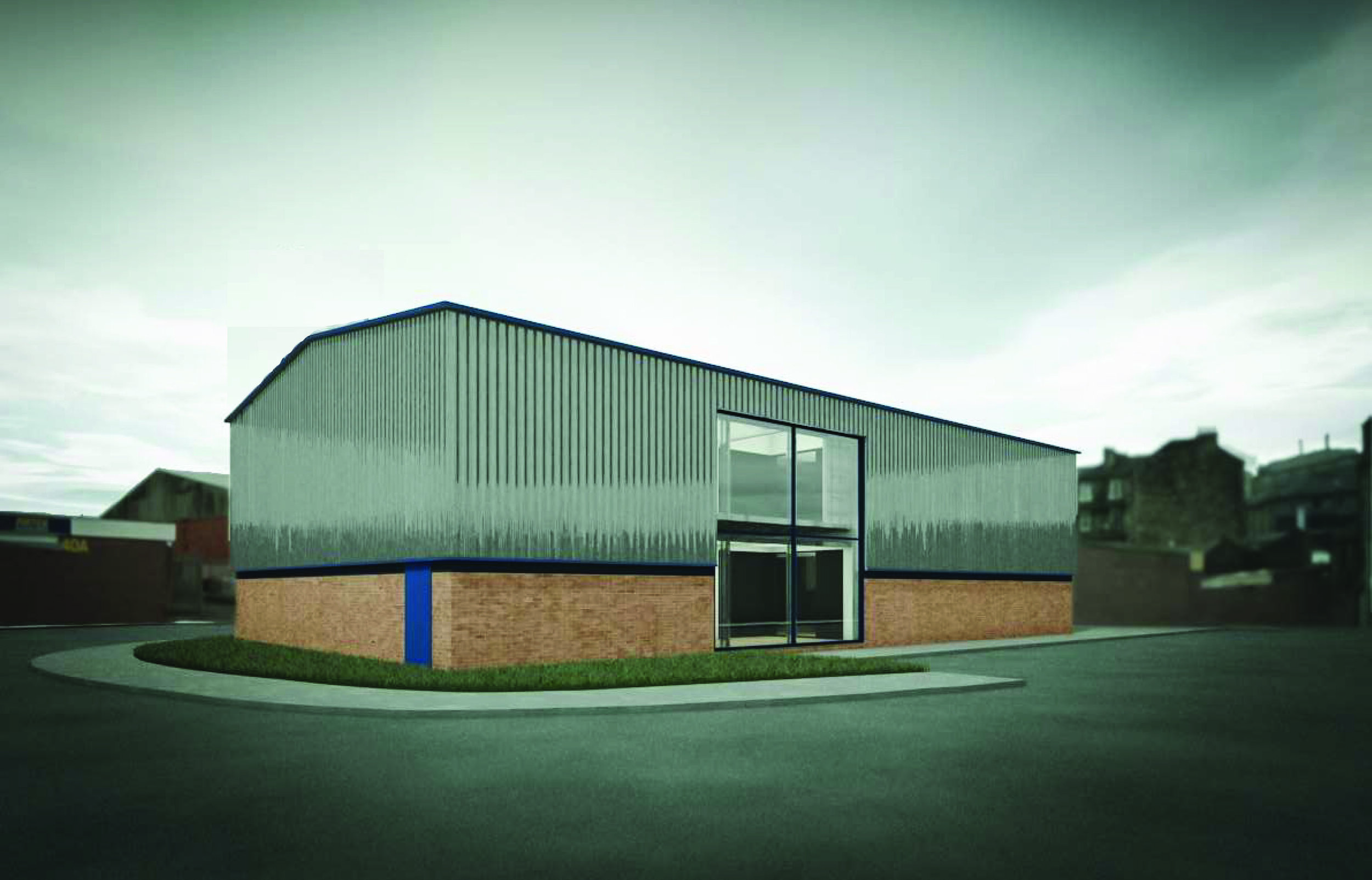Planning permission has been granted for the Upmo Performing Arts Hub at Swanfield in Leith, an innovative design by Cropka Architects that will be partly constructed from old shipping containers.
The planned Upmo Performing Arts Hub will bring a new use to the currently unoccupied existing warehouse by providing new facilities for adults with learning disabilities and autism to develop their life skills through music, drama, art and other expressive and physical activities.
It will provide a dance studio, rehearsal rooms, performance space as well as a café and training kitchen. The hub will be run by students and will be available to hire by the local community in the evenings and weekends as well as serving as a fantastic venue for live music and events.
The Performing Arts Hub is intended as first in a series of new facilities for support services with learning opportunities. It is envisaged that in the coming years the Upmo Campus will encompass a wide number of buildings scattered across entire Leith area.
The Performing Arts Hub will be a central facility for the creative syllabus that will be provided within the new Upmo Campus. The project will deliver a range of collaboration, performance, teaching and personal care spaces.
Changes to the exterior of the existing building are intended to be minimal, are limited to a new two storey high glazed opening in the south facade. This is to maximize use of daylight and to provide a visual link between exterior and interior spaces giving passers-by a glimpse into the creative environment.
New workshop spaces in the warehouse will be formed using second hand shipping containers. The containers inside of the building will be exposed as much as possible to clearly communicate the sustainable, creative and innovative character of the design. A visual link from the exterior to the containers will be provided through the large new glazing described above.
The full planning document can be found here.
Please also visit CROPKA Architects project page.




